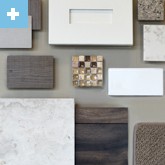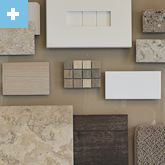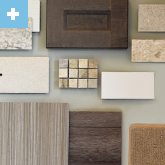Osoyoos Homes for Sale: The Interior
There are four Interior Schemes to choose from:
Interiors:
- choose from four professionally selected nature inspired colour schemes
- custom wood cabinets with oil rubbed bronze hardware
- double bowl stainless steel sink
- complete six piece appliance package: 18 ft.³ fridge, glass top range, dishwasher, over the range microwave oven and stacking washer/dryer
- custom wood vanities – colour and style may be selected from four different colour schemes
- full-length shower stalls outfitted with glass doors
- over height 9 foot ceilings throughout the main floor with the majority of plans offering vaulted ceilings
- durable laminate flooring throughout the main living space (hardwood as an optional upgrade)
- plush pile carpeting throughout the non-living room floor
- Custom tile installed in laundry and bathrooms. Selection varies by colour scheme.
- staircase finished with carpet and cottage style wood picket railing
- expansive windows provided in the main living areas
- central vacuum roughed-in for Hillside and Lakeside homes
- 2 inch blinds installed on all standard height window. Blinds not installed on obscure windows.
- Standard Security system roughed in (Smart Security available as upgrade)
Upgrades Included in Downhill & Lakefront Homes – available in all other homes:
- Laminate in basement great room and hallway.
- Cabinets that extend to the ceiling with glass upper doors and a full height custom pantry
- quartz countertops in the kitchen with under-mount stainless steel sink
TELUS Fibre-Optic Community:
- The Cottages the first fibre‐optic community in the South Okanagan. The first year of service is free.
NOTE: All homes Interiors and Floor Plans can be fully customized.
Revision dated April 22, 2016 – The developer reserves the right to make changes to the features and finishes to maintain the high quality of the homes. Errors and Omissions Accepted.



